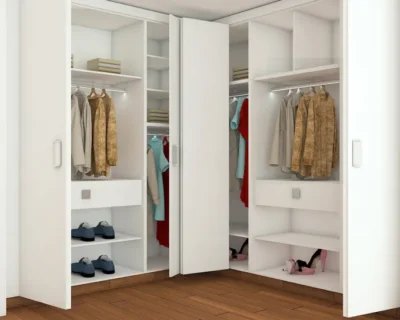“Custom Walk-In Closet & Cabinet Design | 2D Floor Plans & 3D Models”
Hello!
Looking to upgrade your space? I offer:
✅ 2D Floor Plans (AutoCAD)
✅ 3D Models (SketchUp)
✅ Custom Cabinet & Walk-In Closet Designs
✅ Detailed Renderings & Elevations
I specialize in:
- Walk-in closets
- Kitchen cabinetry
- Custom millwork
- Media walls, wardrobes, dressing tables, and more!
Simply share your layout, measurements, and preferences, and I’ll bring your vision to life.
📌 Contact me before placing your order to align on details!
Classiyadesigners

